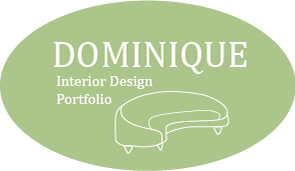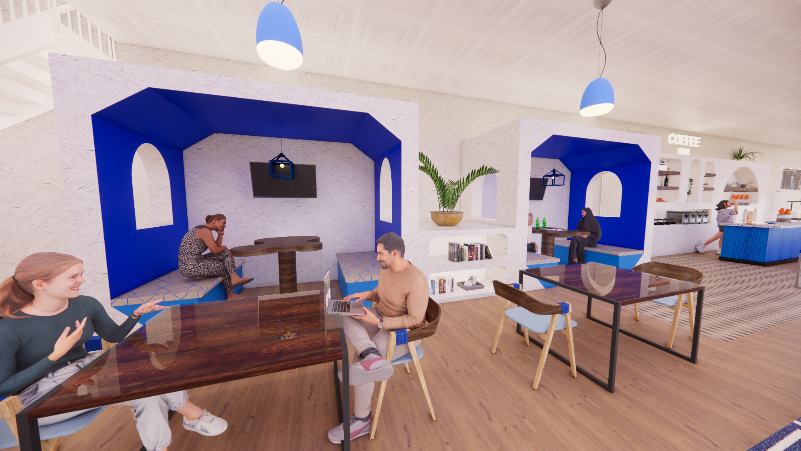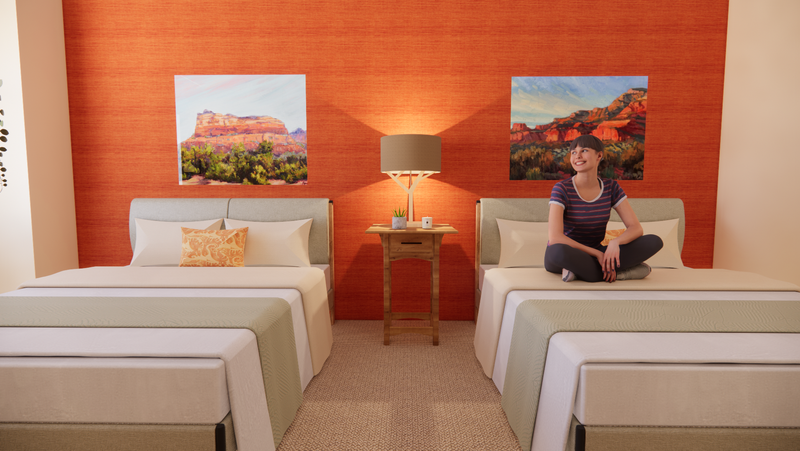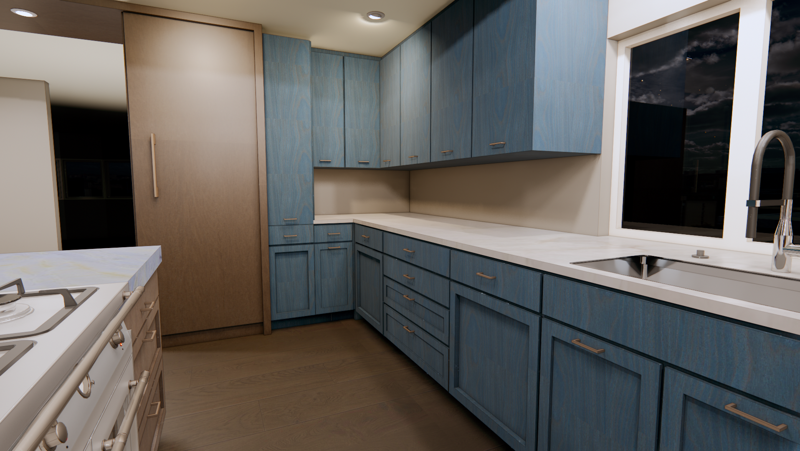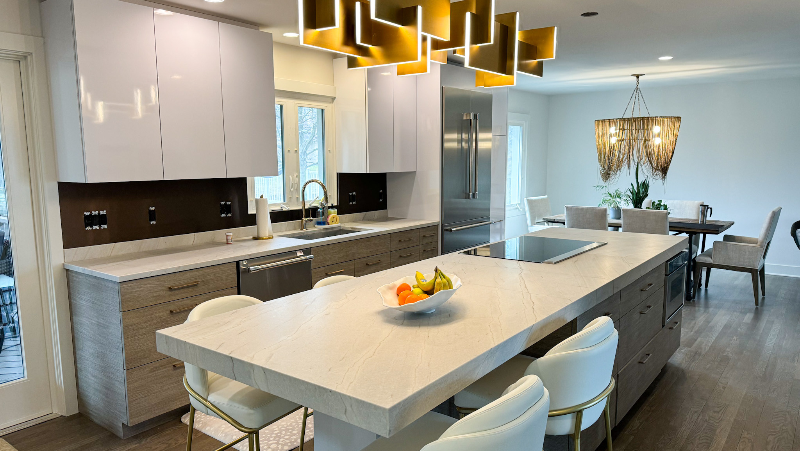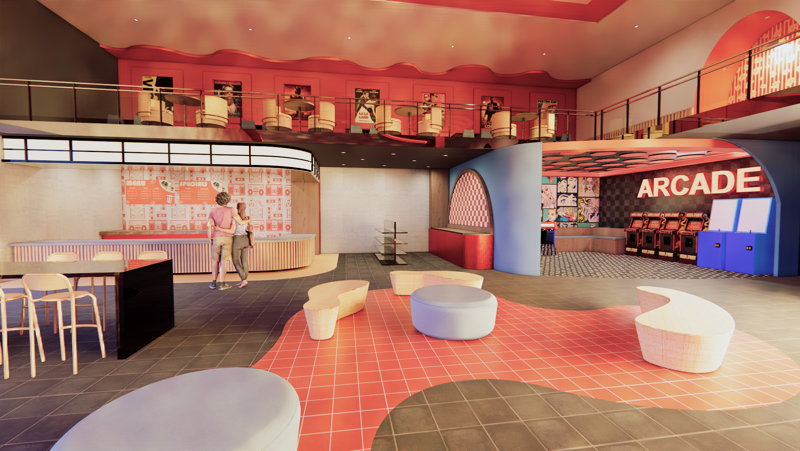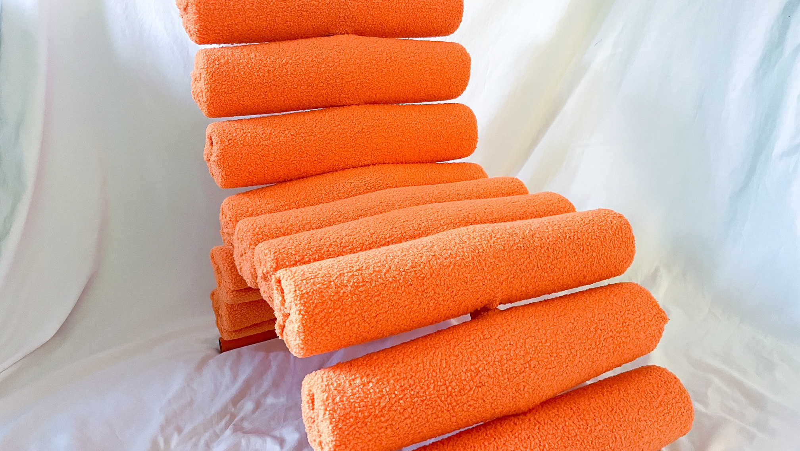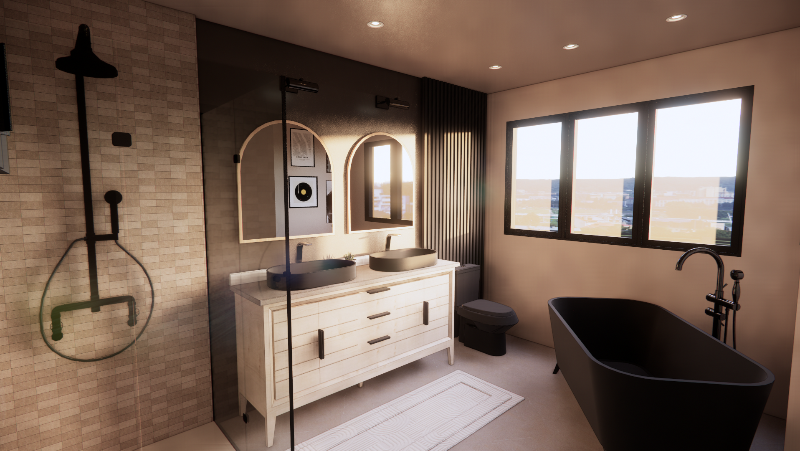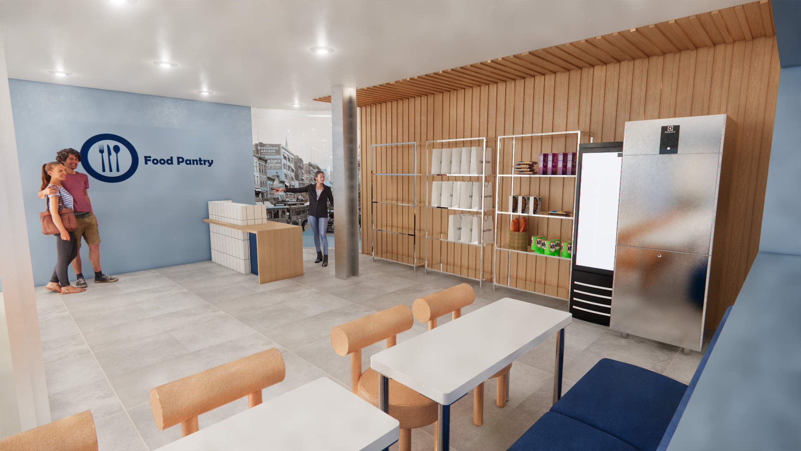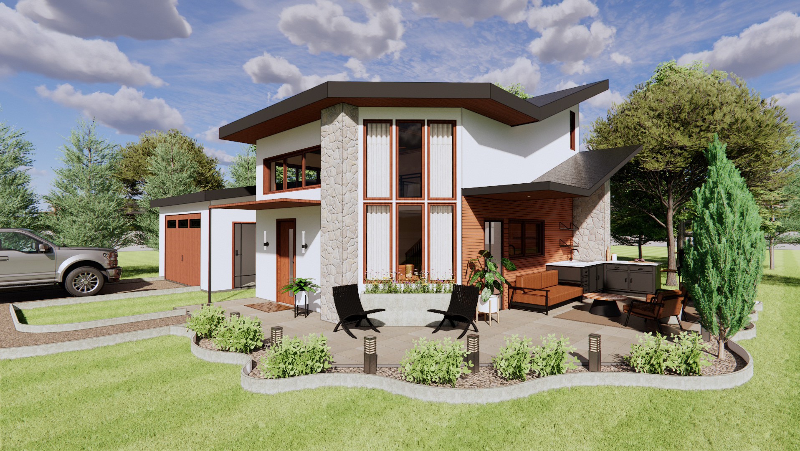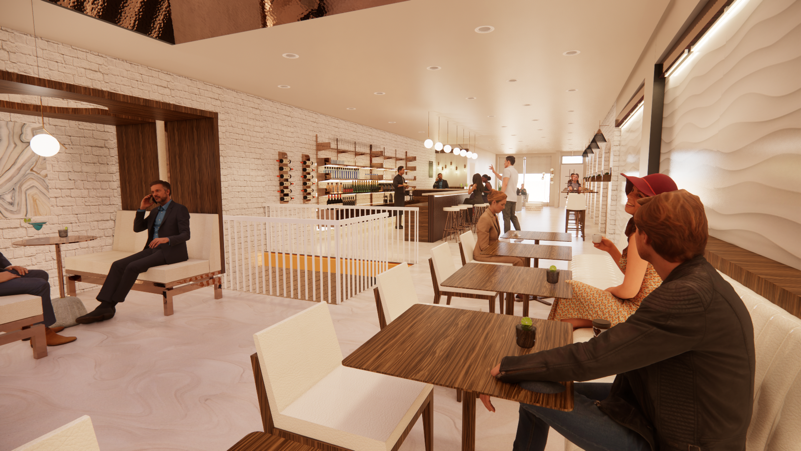TransCon Builders, Inc
This project was developed in collaboration with Transcon Builders, Inc., where I served as one of the project designers. My role encompassed conceptualizing and drafting the proposed designs for key public spaces, including the lobby, social rooms, and restrooms. In addition to producing the design drawings using Revit, I was responsible for curating the FF&E (furniture, fixtures, and equipment) selections and delivering a comprehensive schedule to the architectural firm partnering on the project. The overarching objective was to infuse character and refined detail into the expansive corporate environment, transforming it into a space that balances professionalism with warmth and visual interest.
